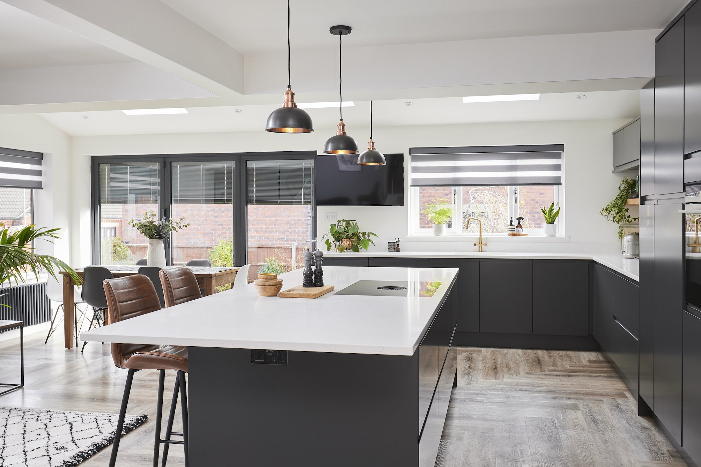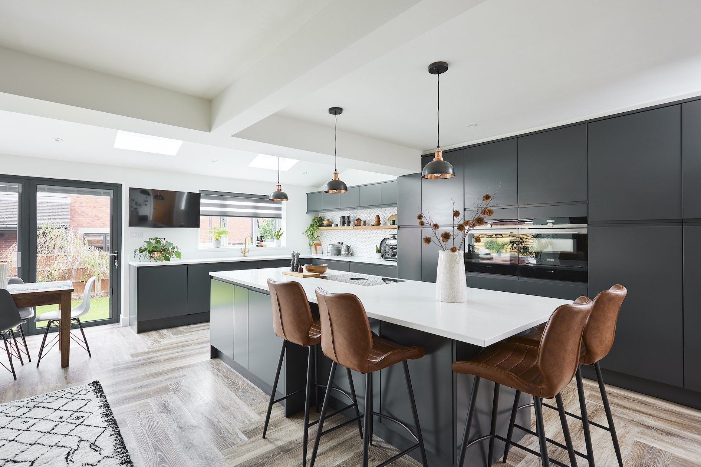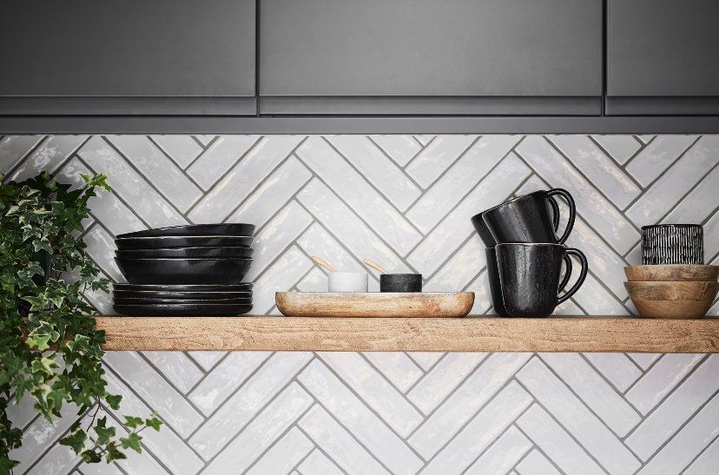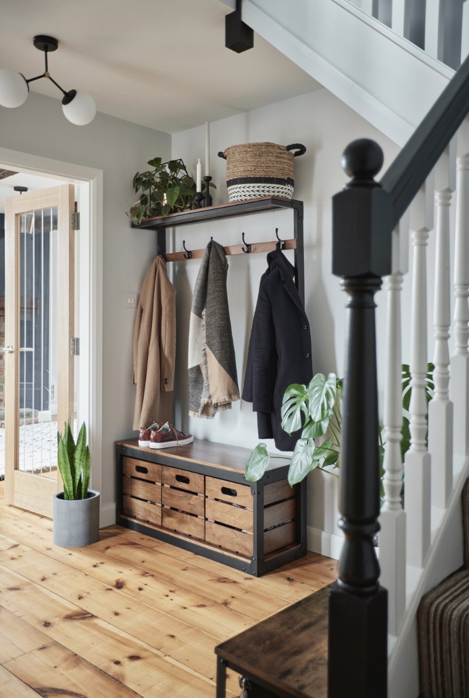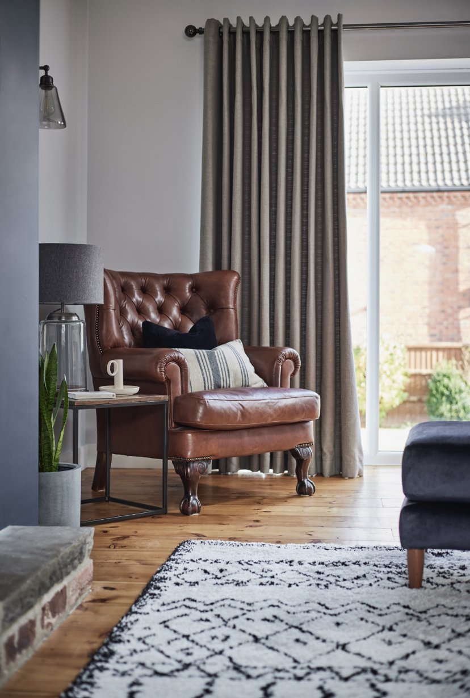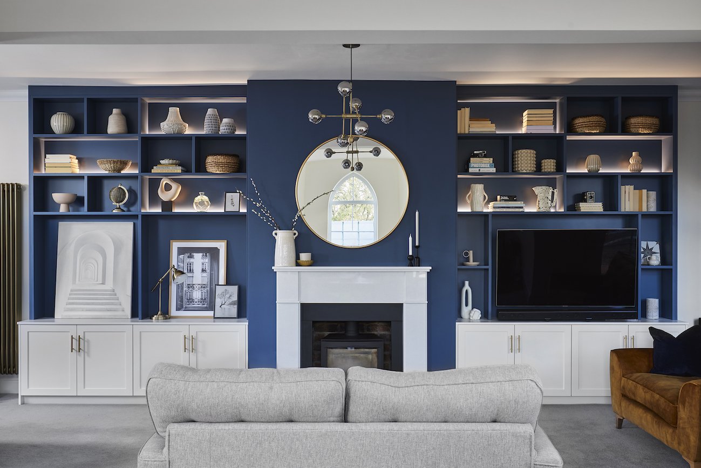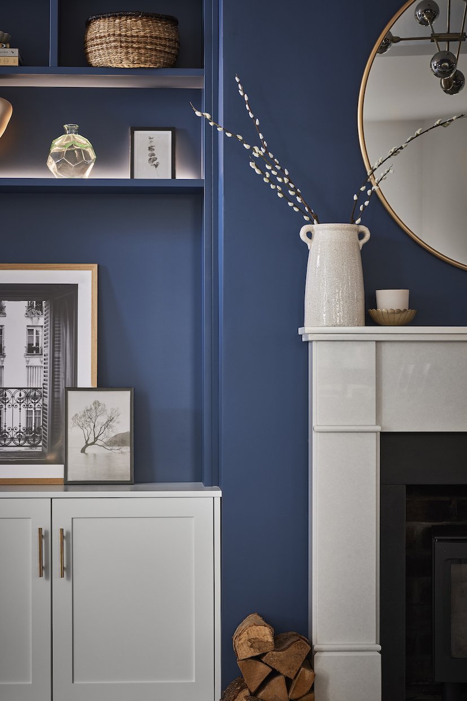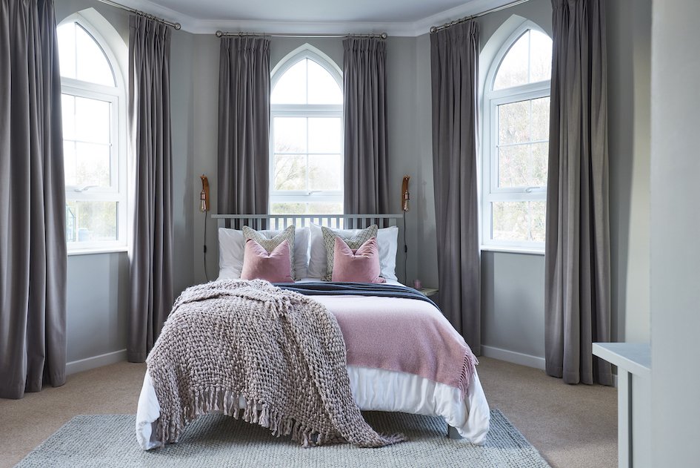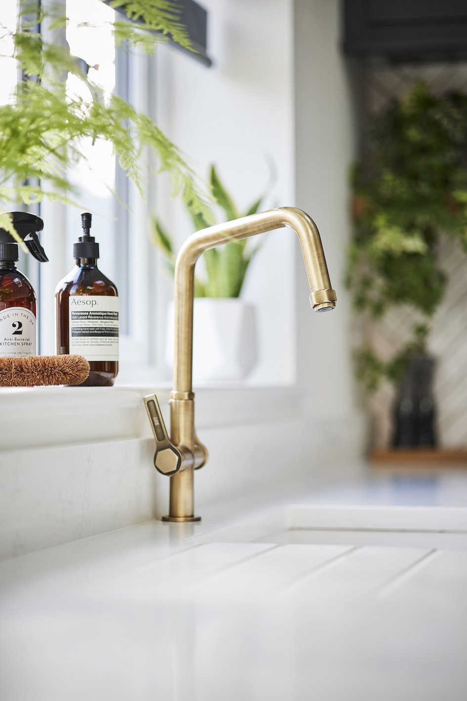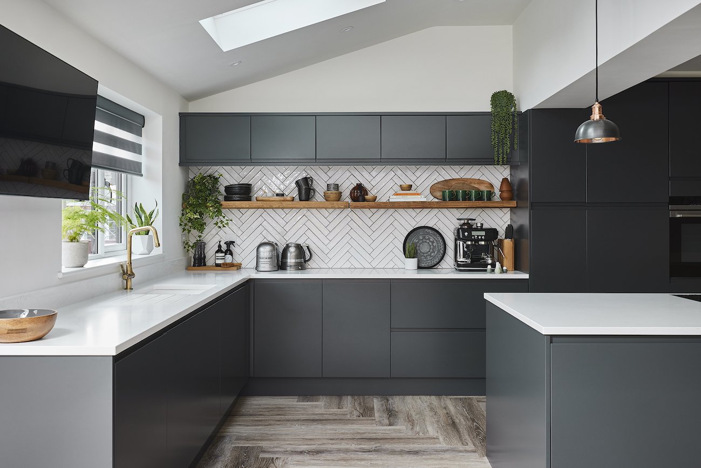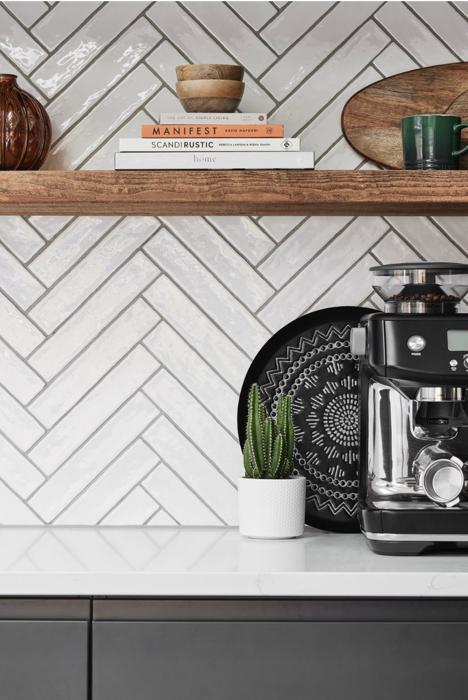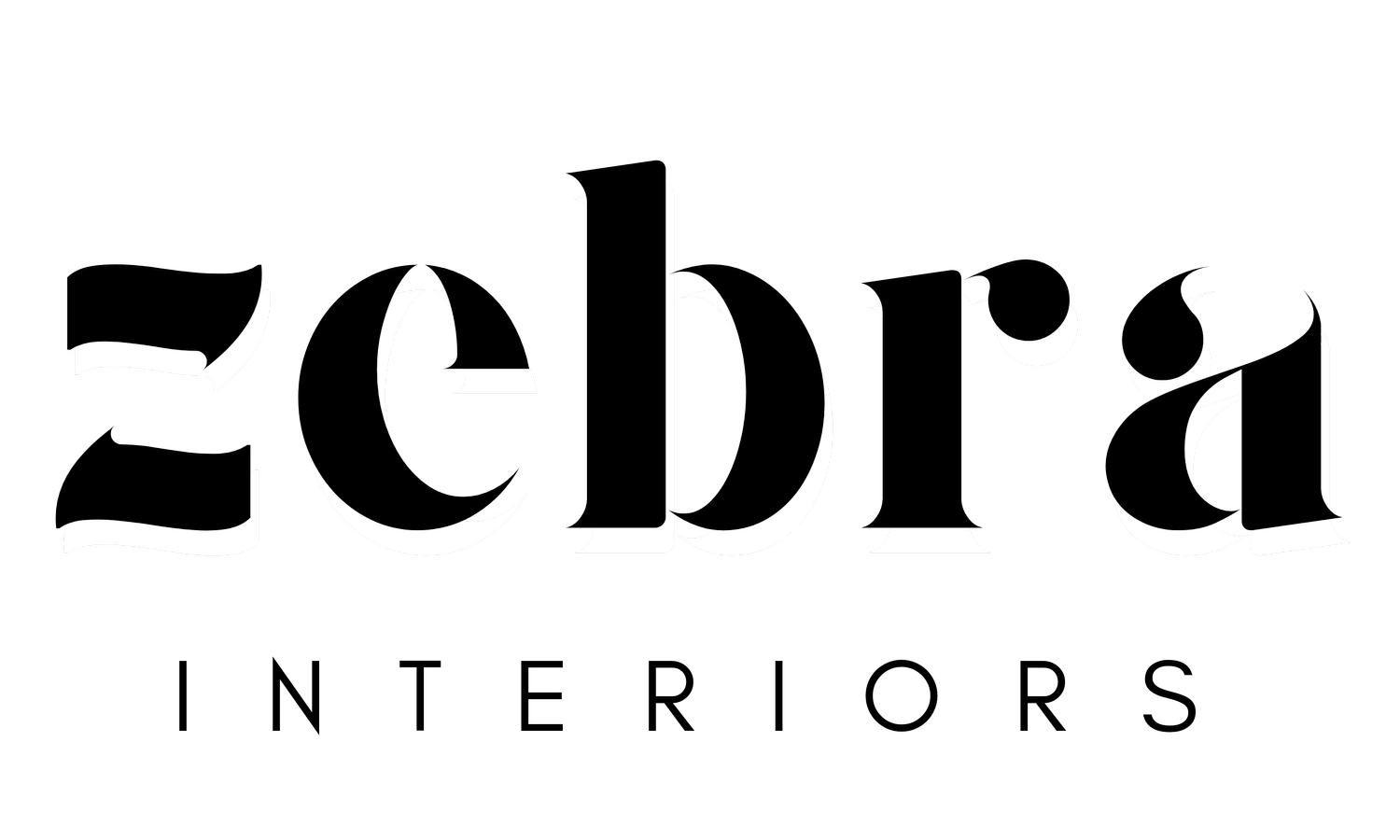
Executive Home
Kay and Richard approached us with help with renovating and extending their family home. They were worried about making the wrong choices and felt overwhelmed with the number of decisions in undertaking such a large project.
This project involved full interior design from concept to completion and included designing the layout of the large open-plan kitchen family space. The clients wanted an industrial/Scandinavian vibe with lots of little touches to make it feel really special and timeless. The house has now been completely transformed and is a much-loved family home which will be enjoyed for years to come.
What the clients said
“We used Zebra Interiors to help redesign our kitchen/diner and style our home... I was unsure how best to lay out the space and didn’t want to make the wrong decision given the amount of money spent on a new kitchen! Deborah was amazing throughout, she is so easy to talk to and had lots of great tips and ideas. She helped plan the whole space, including every detail down to the tile choices and cushion colours! It was invaluable and took away so much time and stress for me! I hadn’t used an interior designer before, but I would definitely use Zebra Interiors again, it wasn’t as expensive as I thought and we now have a fantastic kitchen which we love”.
